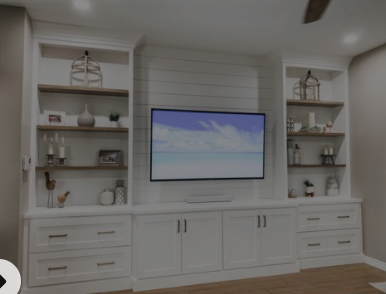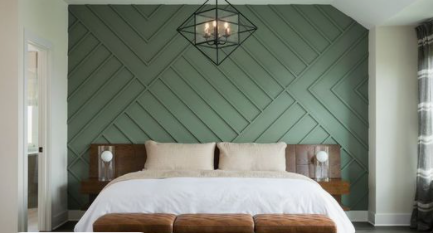Warning - Long Post! This was a super long project and the biggest we have undertaken, so lots to share. For some of the projects I detailed individual blog posts, linked below.
Function, Function, Function. Everyone has their own design preferences, their own sense of style. For me function is a founding principle of my style; first and foremost, I live by" "it doesn't matter if it is pretty if it doesn't have a purpose."
Before
When we bought our current fixer uper the common areas upstairs simply had no purpose.
(1) As you can see from the below before pics, the rooms that made up our upstairs common spaces had a tricky layout.
The open loft did not have any true walls so mounting a TV or anchoring furniture was a problem.
There was also a lot of pass through space - a hallway to the back bedrooms, direct path to secondary space and of course the stairwell. But the space is not small.
Not to mention the whole space (the house really) was shades of brown. Brown walls, brown trim, light brown ceiling, brown (and scratched) floors, The space had a soul sucking feeling.
(2) The secondary space was not much better - it has angled ceilings on one side due to the roof line and also had a wall full of windows. These elements mixed with the arched entry wall made for another less then useful space. But when measured it is 15 x 15 so again not small.

(3) Lastly, there was this nook in the back corner that was begging for some love. Behind that wall are our water heaters and the 2nd floor attic.

Where to Begin?
To begin, I had to decide what we wanted the spaces to be. Here is what I knew:
I wanted a second living room so our teenage daughter and friends could have a hang out space.
I recently purchased some great #Nordictrack workout equipment but had no great place to set them up that inspired me to workout.
I HATED my laundry room - it currently sits in the kitchen. You have to go through the current laundry hallway to get from the kitchen to the backyard. Not ideal for guests to walk by my skivvies hang drying when they wanted to get to the back patio. Yes it happened! =) I dreamt of an 2nd floor laundry!
Design Boards
If you know me, I am a big fan of design boarding. Personally, professionally and for my hobbies, I like a plan. For projects this is generally on #pinterest as a visual learner it helps me to get inspiration and catalog my thoughts. Here is my board link for the upstairs: https://pin.it/6j9ZpXC You can see I tend to throw all kinds of things into my boards and then edit it down as I get closer to project time.
P.S. I recently fell in love with the "sections" feature in Pinterest to help stay organized.
These are a few of my inspirations for the upstairs!
Ready, Set, Design
So after much back and fourth, we had a game plan. This game plan began in May 2019...lots of setbacks...an awful contractor experience... but slow and steady wins the race right?! Here was our path forward:
Close in the archway, creating 2 separate upstairs spaces
Add door to a new room off the attic area hallway
Move hot water heaters -- eek!
Open up attic and add an upstairs laundry room - woo!woo!
Build a humongous built-in cabinet to support 8ft long fish tank - I get a laundry room, hubby gets a massive shark tank. This is what you call a "marital compromise".
Board and batten up stairwell and throughout main living to connect the up and downstairs
Add a door somewhere to get to the rest of the attic where all my decorations are stored. Close up dangerous pull down attic ladder currently in the garage.
Add shutters to all front windows for cohesive curb appeal...This is not completed yet.
Reveal
I know I am biased but aren't they beautiful? Both of these rooms my husband and I did almost all by ourselves (we had certified plumbers and HVAC techs help with the pieces we need inspected), it is pretty remarkable what you can learn to do if you are willing to try.
So obviously the above was a lot of work. All in all the projects took us about a year, after we ripped out awful work done by a contractor, and we are actually not quite done, we need to stock that big blue custom fish tank and order shutters!
Keep in mind all of this could have been much quicker (and cost a lot more) if we hired someone or if we spent all of our spare time on it. But we tend to go in spurts on weekends around family stuff and we both work full time jobs, so it does take us time to complete.
Sometimes the labors of love become your strongest loves.
Detailed Posts
.jpg)




















Comments